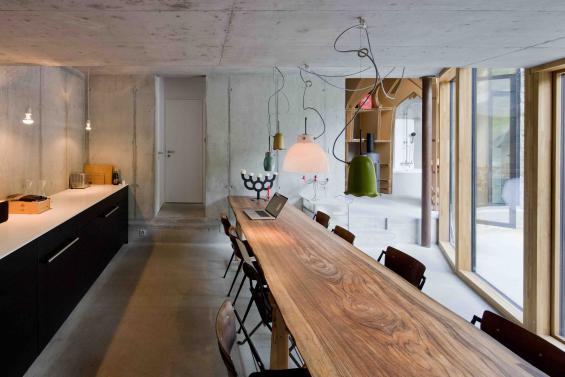Fire-Safer Homes

This article originally appeared in the Sydney University Alumni Magazine, October 2013.
Douglas Brown’s interest in designing homes with improved bushfire protection is both professional and deeply personal. He owns a bush block and if he doesn’t get the design right, any home he builds on it might not last long.
“My block (in the mid-Blue Mountains) is right next to a power line, at the top of a ridge, surrounded by National Park and with just one road in,” explains Brown, who is currently completing a PhD on the vulnerability of housing in bushfire-prone areas with the Faculty of Architecture, Design and Planning, funded by the support of the Bushfire CRC (research centre) and also supported by the NSW Rural Fire Service.
Brown, who completed a Masters in Sustainable Design in 2010, reckons he is about the best person to design a house for it. He is adamant he does not want to build a bomb shelter and is keenly interested in marrying contemporary living, energy efficiency and improved bushfire performance.
“People are looking at the ability of a house to survive a fire but it also has to be a pleasant place to be in the times when a fire isn’t there,” he observes. “We live in a time when everyone wants the outside to be inside, using large glass doors and windows. But that means a bushfire will come inside too if you are not careful.”
Simple design features can increase the capacity of a house to withstand a bushfire, says Brown. They include metal shutters on windows (which can be incorporated into the walls of new homes); dispensing with gutters to avoid the collection of leaf material; embedding homes into the side of a hill; adding angled metal strips at the junction of verandas and walls; and using sprinkler systems capable of drenching the roof and walls.
Brown is researching which spaces within a home people feel safest in so that future homes can be designed to have increased fire protection in those areas. He also wants to incorporate a separate structure linked to the main house which has even greater fire protection; this could be used as a home office, guest accommodation or a play area for children.
“I am looking at designs which will integrate bunkers into the house in a way which will make it a place people are comfortable with. I want a structure that is totally integrated into the family life of a house,” he says.
“It would really help my research to hear from fellow alumni who have built in bushfire-prone areas and have come up with ideas to reduce ember entry or direct flame contact,” asks Brown.
Contact: douglas.brown@sydney.edu.au
FOR MORE INFO ...
-
Communications Officer


